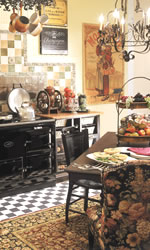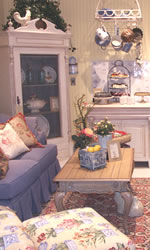| Kitchen Design - Thinking Outside the Triangle |
| |
| |
Most of us have heard the term “work triangle” used in reference to maximum space efficiency in the kitchen. Simply put, the work triangle is considered the most functional, optimal use of space between the refrigerator, stove, and sink. In today’s kitchen the focus has broadened beyond a simple, utilitarian space to one that is multi-functional. Consider the following guidelines.
DETERMINE THE PRIMARY USES OF THE KITCHEN SPACE An obvious consideration when designing your kitchen is food preparation. A kitchen island provides ample preparation area, and can often be fit to house a second sink, a range, built-in appliances, or the added benefit of additional seating space. If an island is out of the question, you will want to carefully plan your storage solutions. Your goal is to optimize the usable counter space by minimizing counter clutter. Traditional cabinetry and freestanding kitchen pieces, such as buffets, sideboards and hutches, offer substantial storage for everything from dishes, pots and pans, to cook books and pantry items. Not only are these pieces highly functional, but there is a style, shape and price-point for every budget.
Activities that take place in a kitchen are as diverse as the families who inhabit them. Some of the more common include managing household finances, doing homework, downloading recipes and casual entertaining. These activities clearly fall outside the realm of the work triangle but should be given no less consideration when planning your space. Consider a built-in or freestanding desk. For casual entertaining, and even daily meals, a sturdy, comfortable table and chairs are an essential feature of the modern kitchen. If you have the space, consider including a seating area for reading and relaxing while still staying “part of the action”.
ANALYZE HOW YOUR FAMILY USES THE SPACE No two days are exactly the same, but families do tend to have fairly consistent daily habits. Arm yourself with this information when creating your floor plan. What is the typical daily traffic pattern through the space - is there a comfortable spot for everyone? How many people will use the room at one time or separately? This information will help in a number of ways - it will allow you to gauge how much seating is required and how much storage will you need. You will want to make the space open enough to allow for comfortable traffic flow, yet cozy enough to allow it to remain what it truly is – the heart of the home.
WHAT IS YOUR PERSONAL STYLE Whether your style is classic, contemporary, European-inspired or country casual, there are a host of options available to create your perfect kitchen. Use the guidelines provided above to determine how best to optimize the space – then simply apply your personal style, stir and there you have it – your perfect kitchen! |
|


|
|

